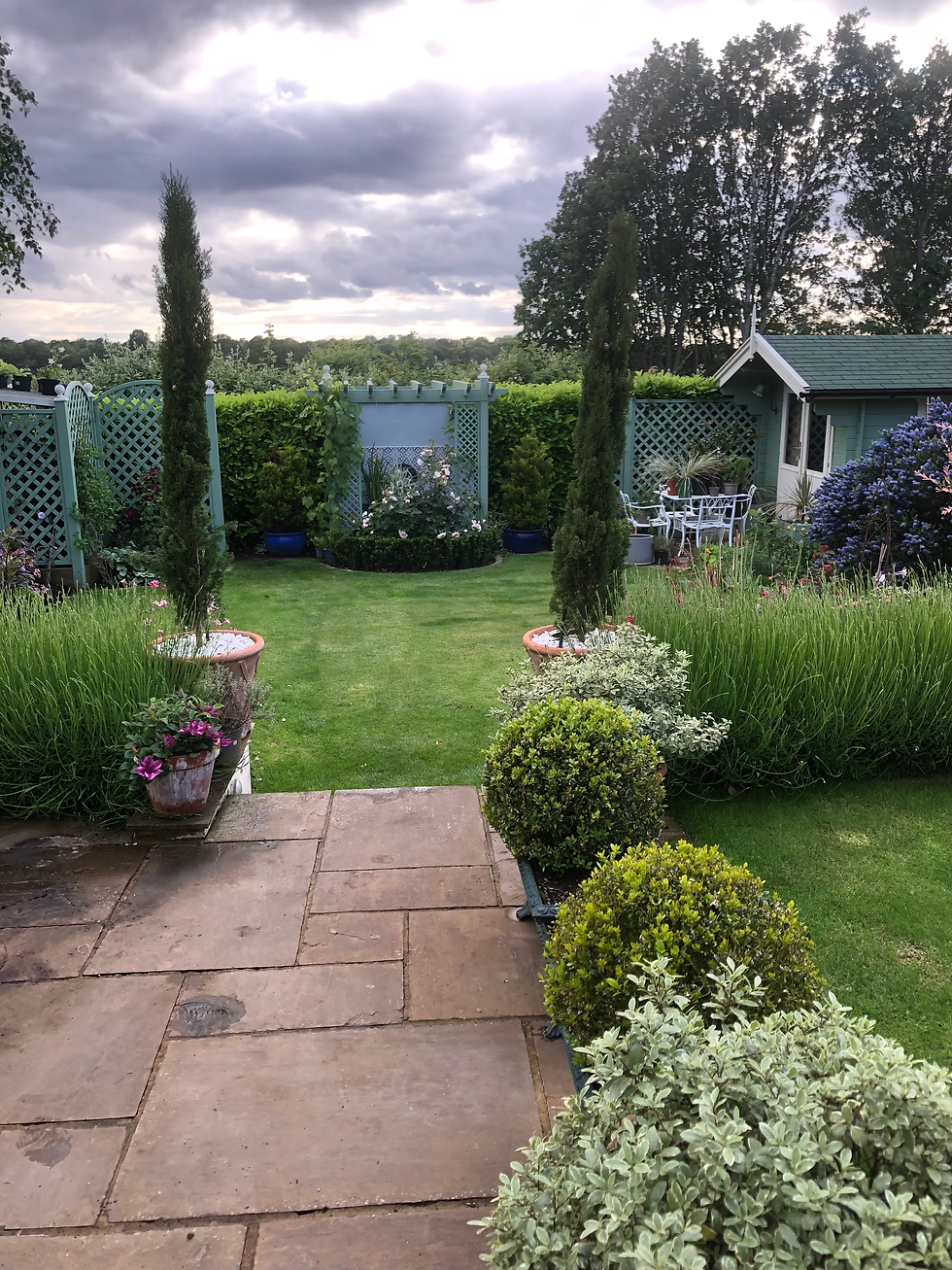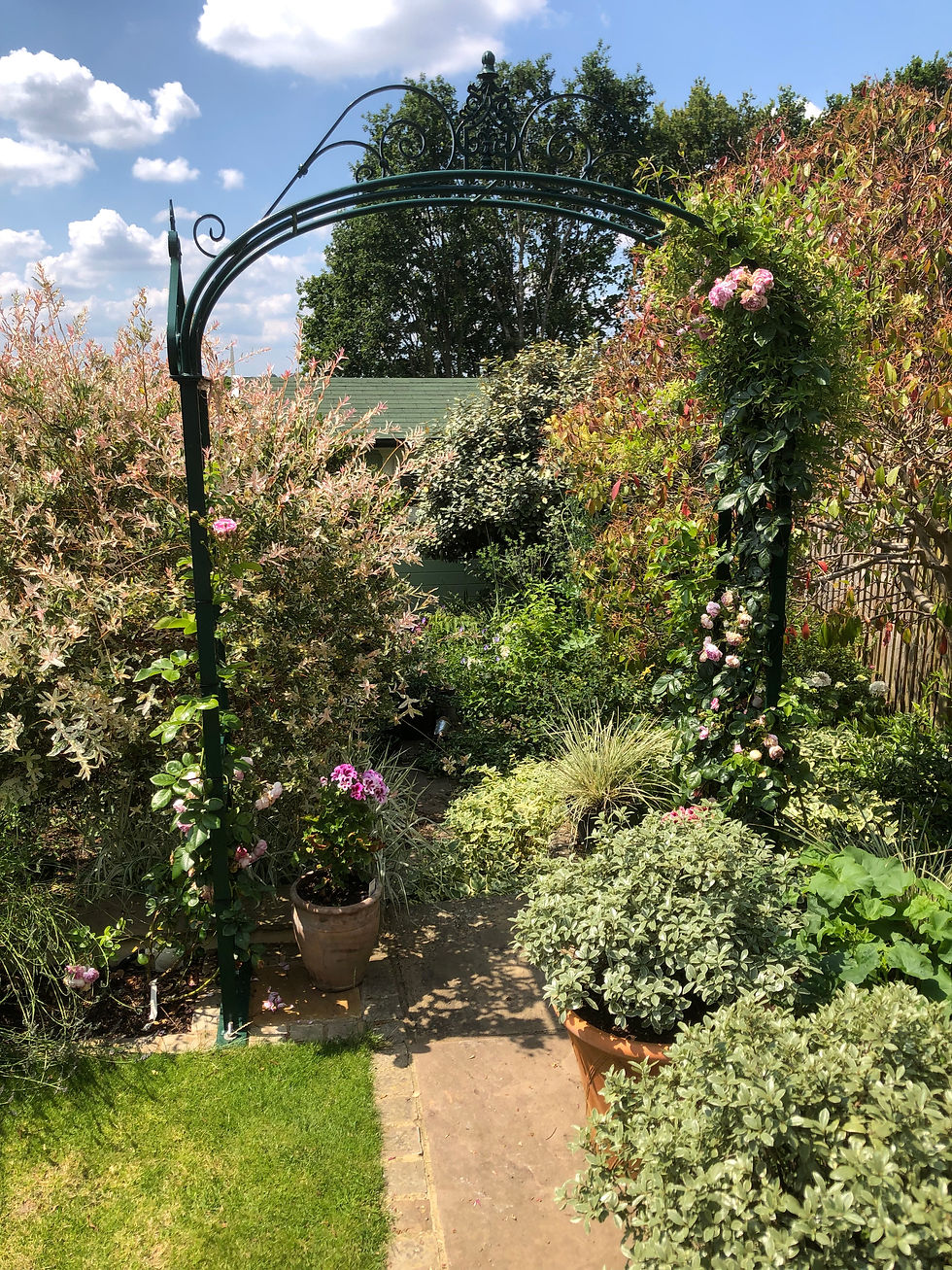Welcome to the first in a series where we would like to spotlight our members’ gardens. Our chairman, Ken Kilmister, has kindly volunteered to be the first to share. We’d love to hear from our members and showcase your garden. Please get in touch to submit to this series.
Long read: Discover how Ken transformed their challenging, sloping garden in Claygate into a Mediterranean-inspired retreat. Learn about their innovative terracing, stunning plant choices, and how they overcame clay soil to enjoy breathtaking views over Crown Estate meadows. Read on to find out their secrets to turning an unpromising site into a beautiful haven.
Four years ago my wife, Sue, and I “downsized” from Surbiton to Gordon Road, Claygate, “on the railway side”. That included our garden which shrank from 130ft to 48ft. Plots on this side slope gently down from the road to the railway cutting behind. All sites have their challenges; in our case it was the slope. We inherited a 20 degree sloping front lawn which, with a clay base, made a great runoff for rainwater which collected in a lake against the house. Maintenance wasn’t easy. At the back (facing SW) the slope was less pronounced only because of the 18” high, 45-degree, grass ramp from one side to the other, a third of the way down, creating upper and lower "lawns" with an unusable bald bit in the middle.

The overwhelming bonus, however, and one of the reasons we bought the house, was the south-westerly view at the back. Previous owners had clubbed together with neighbours and paid Network Rail to remove the large trees on the far side. Across the cutting (two trains every 30 minutes) are now unbroken views over Crown Estate meadows (hay-making, sheep grazing) to Arbrook woods with a distant view of a fragment of Claremont House and the Belvedere. The cutting is rather like a giant Ha Ha and the sunsets are awe-inspiring.


The obvious need was to level the site which in practical terms meant terracing. At the front, all the existing shrubs, including 6 standard bays, 20 lavenders, a salix and a dwarf lilac were removed and “parked” in pots at the back. Two raised terraced beds, defined by low brick walls, sleepers and sandstone sets, were built and filled with new soil and compost before bringing back the previous residents, plus a few more, in a new design. The rectangular shapes did not lend themselves to informal “English” planting so we decided to give it a formal, mediterranean, theme with an olive tree, lavender edging, prostrate rosemary and variegated thyme (“pink posy”) as ground cover.
Unfortunately, the last two did not survive the 2022/3 winter so were replaced with variegated Vinca Major and ground cover roses, pretty bullet-proof, but attractive, stuff. A pair of well-weathered Haddonstone urns, brought from our previous house, also fitted in well with the theme.


There was still much to do in the front, particularly on the other side of the drive, with a bare brick boundary wall crying out for raised beds and a few climbers. But the back garden was demanding attention …
The back garden had been “child friendly”, mostly grass, with a large wooden climbing frame, on a deep bark-chips base, occupying the left side. On the right were a small flower/shrub bed and a few raspberry canes and two struggling fruit trees, separated by a trellis. A “mature” shed occupied the right-hand corner. Making a virtue out of necessity, the grass ramp was replaced with a low retaining wall creating a proper dividing line between upper and lower levels, with wide steps between the two in the centre, the upper level providing the basis for an enlarged paved terrace outside the kitchen doors and a small lawned area with another central urn .

The climbing frame went off to a new home and the space (enriched with much rotted bark and many bags of compost) is now a mixed border and shady sitting area.

On the right, the fruit area, never likely to have amounted to much, its trellis redeployed elsewhere, is now part of another enlarged mixed border.
Warming to the mediterranean theme, we installed a half-moon lead cistern (also from our former house), fed by a lion mask fountain, in a trellis pergola let into the laurel hedge at the bottom, facing the house. For good measure, we trained a grapevine over it (so far, no fruit but only planted last year). Patterned glazed tiles (surplus from a bathroom renovation) reinforce the theme.

The idea was that the eye would be drawn to the fountain and, beyond, to the big view, an integral part of the garden. Much of the planting leans the Mediterranean way too with a pair of pencil-thin Pyramid Cypress flanking the steps like sentinels, lavender borders and roses.

Various seating areas, trellis in pastel shades and a large rose arch add architectural interest. The “mature” shed, which occupied the sunniest corner on the back right, was moved (and restored in the process) to the opposite (shady) side. A log cabin (workshop-cum-storeroom-cum-potting shed) now occupies the site, painted to match.

Plans are now for the upper “entertaining” area nearest the house which is still more bare than we would wish. Perhaps we overdid the hard paving; a few slabs are likely to be removed for more planting space (never enough). One of the nice things about gardens, however, is that, large or small, they are always “work in progress”; new ideas always come along.
Challenges? How to turn the sloping site to advantage.
Getting the balance right between hard and soft landscaping (under review).
Planting scheme. What to put where in a mixed sunny and shady space that still gets waterlogged at the end (plants will tell us if they are not feeling at home).
Make the most of the view (or any other natural features).
Where to put compost heap and general garden detritus in the smaller garden.
Clay! Still digging in lots of £20 notes. The top 9” are a lot better but, dig bit deeper and Claygate still lives up to its name.
Rewards?
The view.
Turning an unpromising site into one with some points of interest.
(Strangely enough), the hard work laying it all out (with a bit of professional help).
Design: working out the right shapes, “accessories”, materials and plants to fill the space with interest.
In some cases, getting the planting right. In others, working out what went wrong.
Learning from mistakes.
Sitting on the terrace, sundowner in hand, watching another glorious sunset or the birds and bees enjoying the garden.
Ken Kilmister, Chairman, Claygate Gardening Society

Wow Ken. An inspiration to us all! Interesting to see your before & after or the rear garden. I walk past the front on my early am walk.
You’ve done an amazing transformation. It looks magnificent!